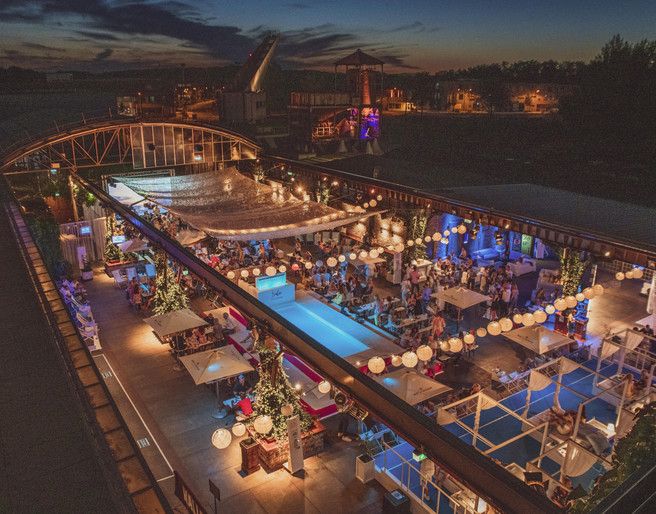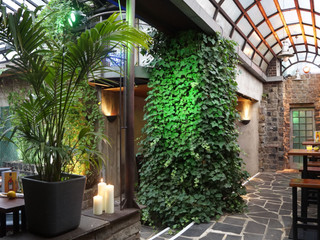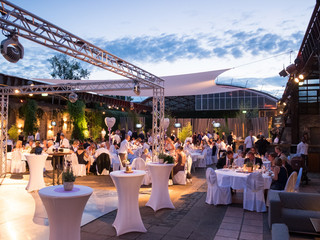Photos & Map
Details
Useful Information
Corporate Events, Incentives or Roadshows of international top companies, are realised just as professionally and with a special eye for detail as weddings or other private events in a family atmosphere.
The five different event rooms help every idea to a special concept.
Single rooms, combinations or the entire area are available for your individual event Thanks to the flexible room concept of HALLE Tor 2, events can be organised on a total area of 5.395 m² for up to 6,860 people can be organised.
Whether elegant dinner, live cooking, buffets or flying food - your request will be professionally implemented.
SURPRISE US WITH YOUR EVENT CONCEPT, WE LOVE CHALLENGES!
Overview of conference rooms
Useful Information
Parking facilities
| Number of parking spaces | 700 |
|---|
Technical equipment
Sustainability
Food & Beverage
Vegan dishes
Facility management
LED lamps
Training for employees
Support for sustainability projects
Vegetarian dishes
Social commitment
Distance
Social Media
Contact person
Ms. Monique Weber
Author


